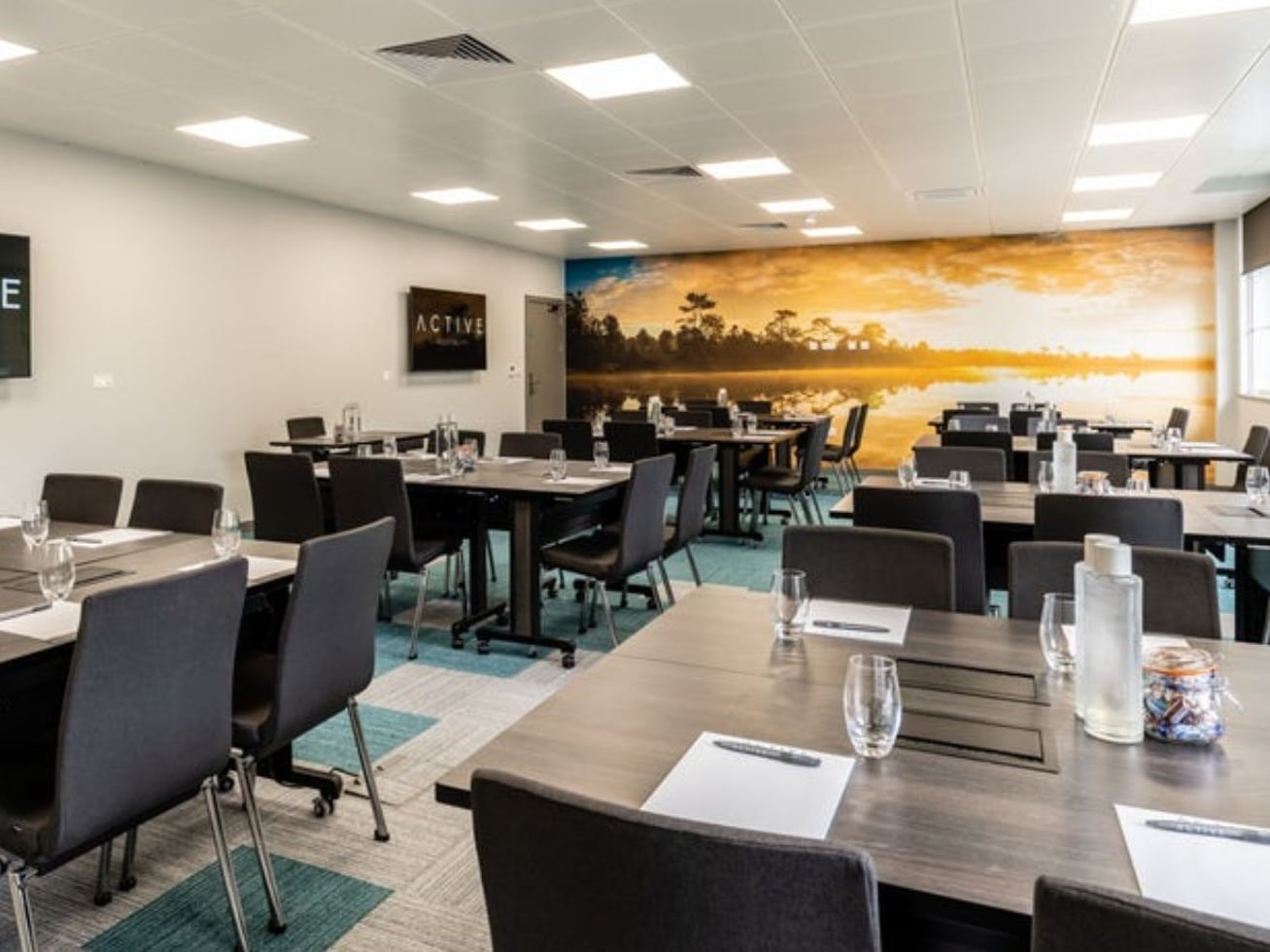Lake
A large meeting room designed to accommodate up to 70 delegates. This room is perfect for a serene backdrop to promote collaborate thinking. With plenty of natural daylight and a Juliet balcony located to the rear of the space, this peaceful room promotes plenty of sunlight and fresh air to assist with meeting your goals. All desks inside the room are connected with two 3 pin plug sockets and 2 USB sockets to meet the modern delegate needs, with a trainer box of essentials left for any last-minute work for the facilitator in front of the twin 55-inch LCD screens used for projection. All rooms come with sweets and mineral water to keep delegates energised throughout the day.
Contact the SALES TEAM HERE or complete the form below and we'll get back to you shortly
Capacity Chart
|
Boardroom |
Theatre |
U-Shape |
Classroom |
Exam |
Cabaret |
Banquet |
Horseshoe |
Reception |
|
|---|---|---|---|---|---|---|---|---|---|
| Lake | 48 | 70 | 32 | 30 | 15 | 55 | - | 40 | - |
-
Boardroom48
-
Theatre70
-
U-Shape32
-
Classroom30
-
Exam15
-
Cabaret55
-
Banquet-
-
Horseshoe40
-
Reception-
